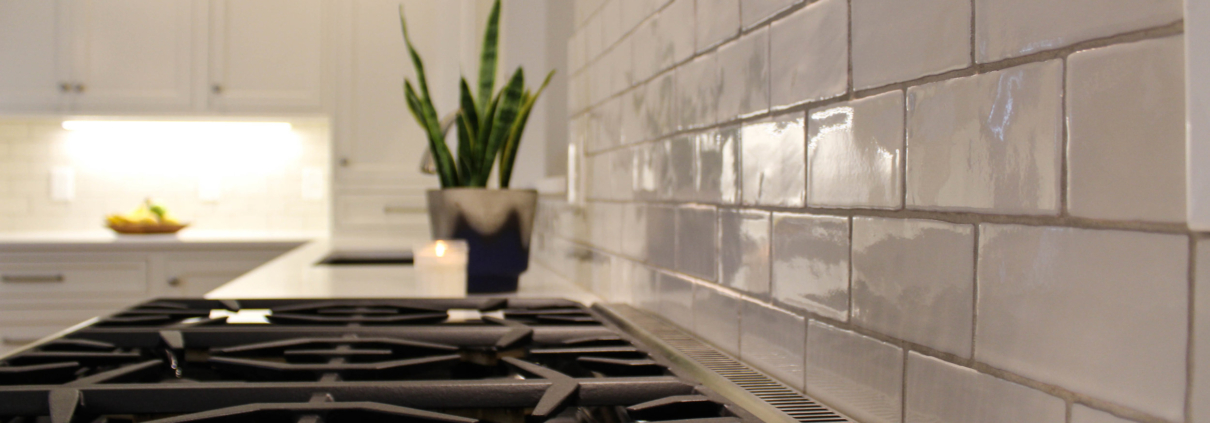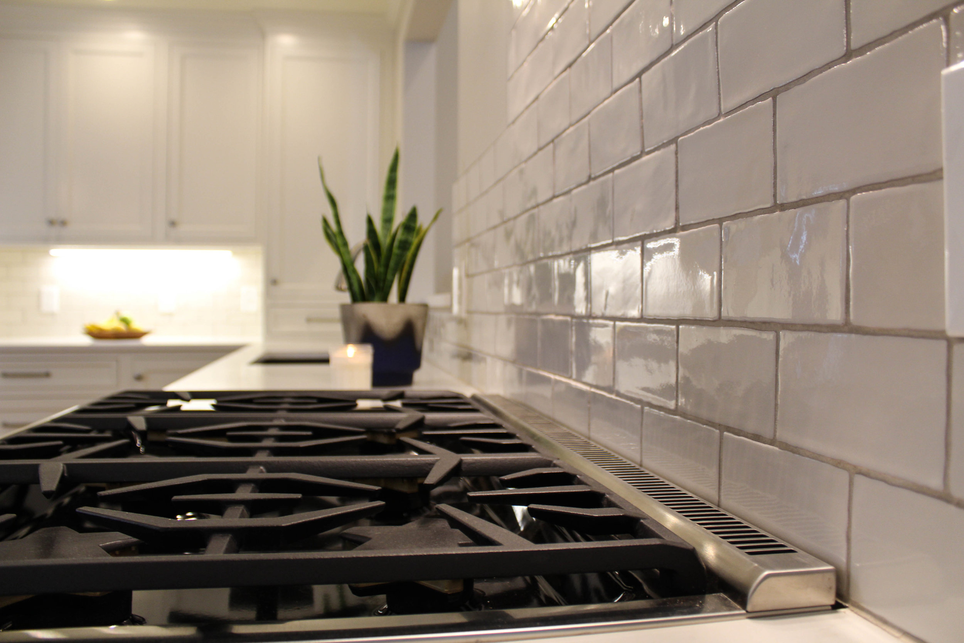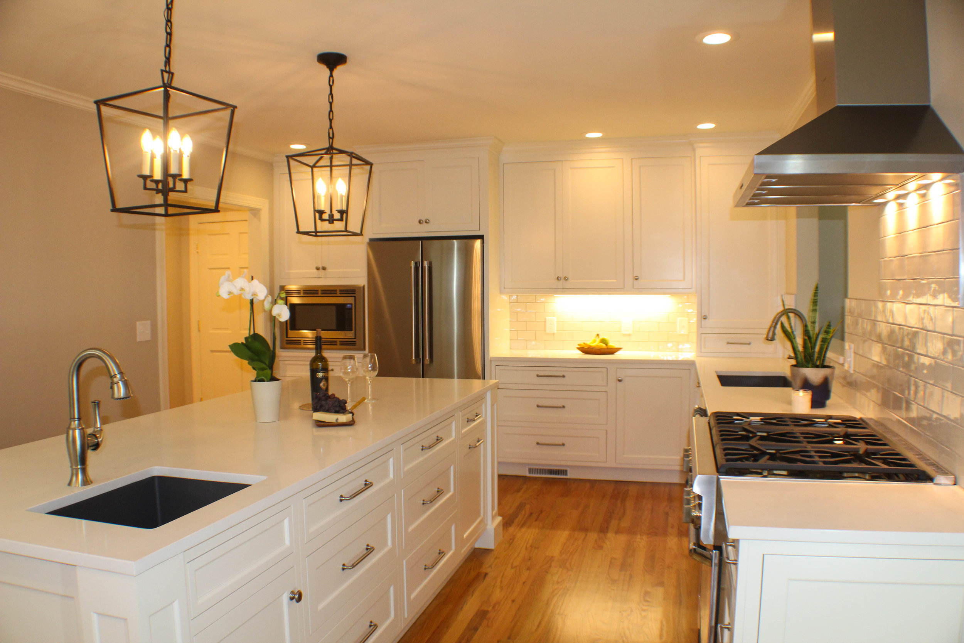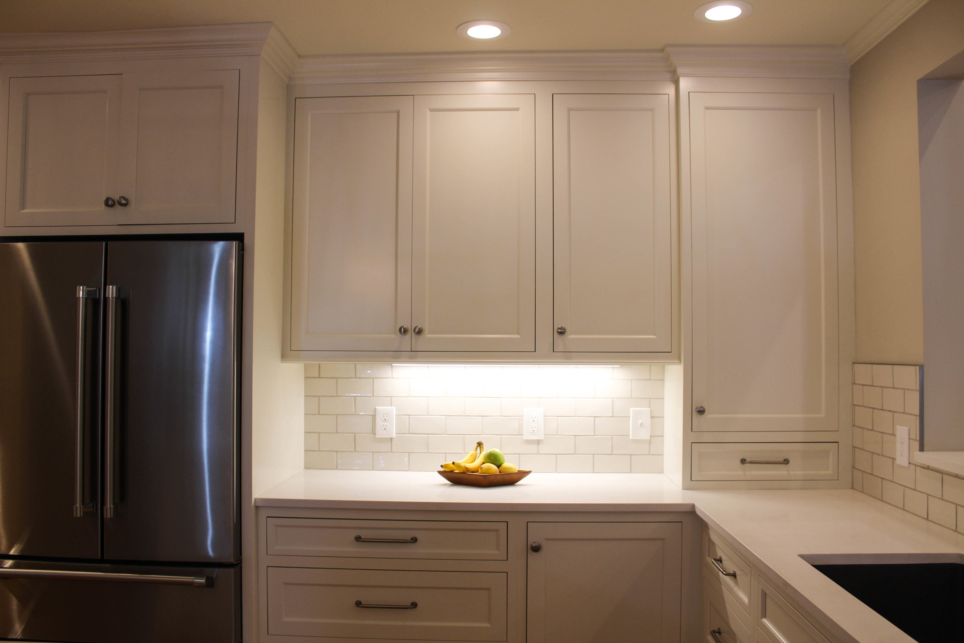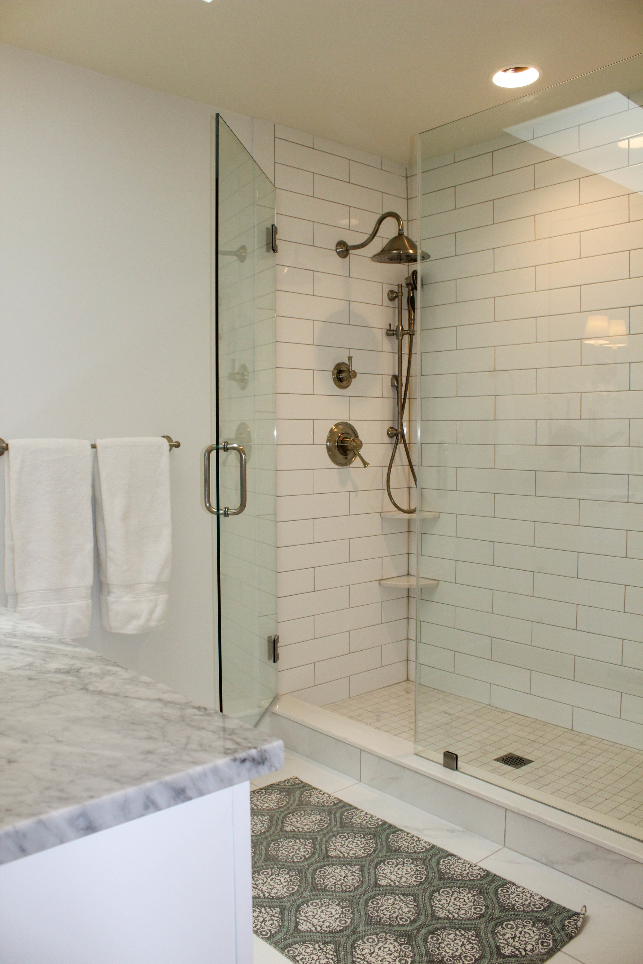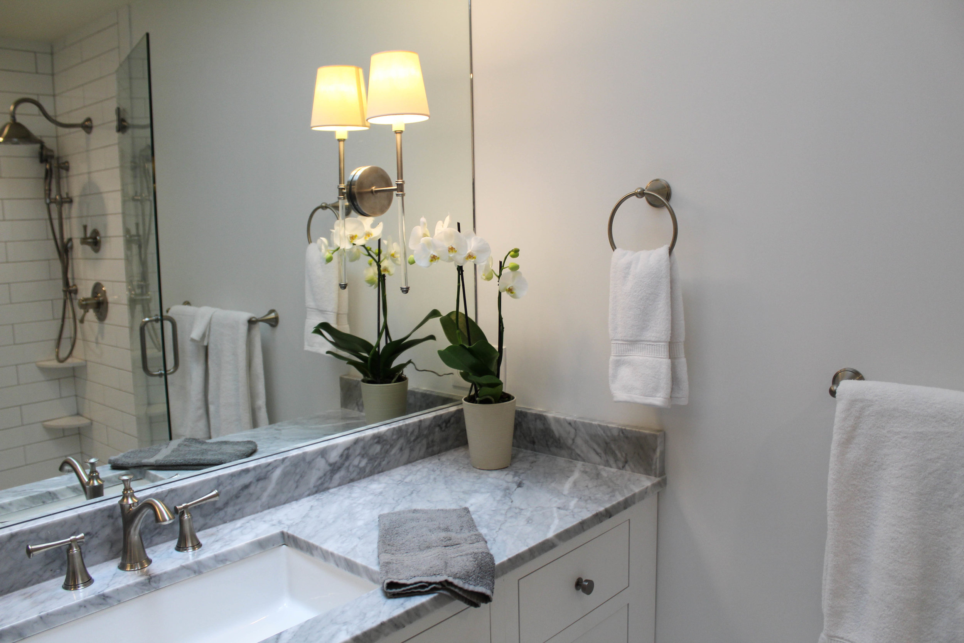Biltmore Forest Kitchen & Master Bath Remodel
This Biltmore Forest ranch-style house nuzzled in Asheville, NC was originally built in 1962. It’s hard to imagine that these walls were recently covered with 90’s era wallpaper throughout the dining room and master bath!
We did a complete renovation of the kitchen & master bath, converting part of the home to an open concept floor plan between the kitchen and dining room to bring in more natural light into the home to really brighten up the colors. We also installed handmade subway tiles for the kitchen back splash, as well as quartz counter-tops and an island with a sink in the kitchen and marble counter-top in the bathroom.

